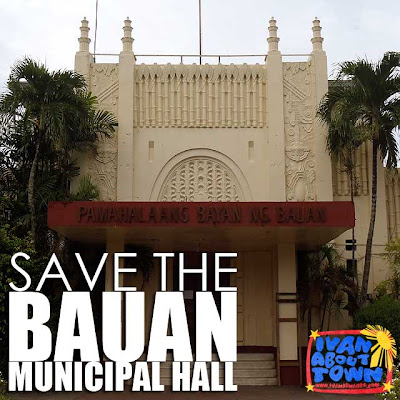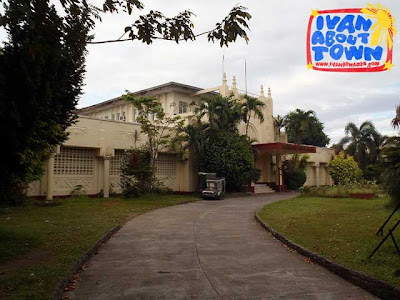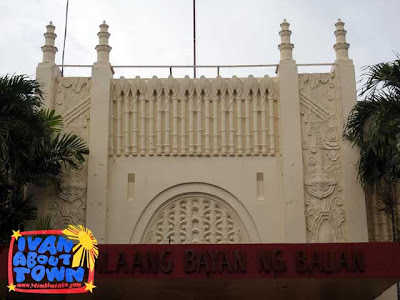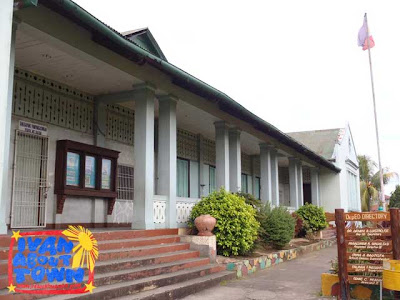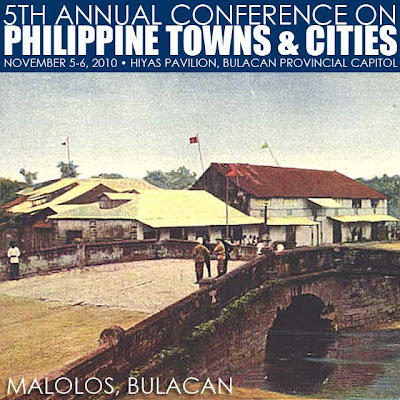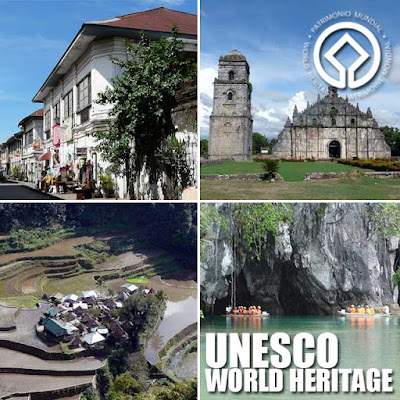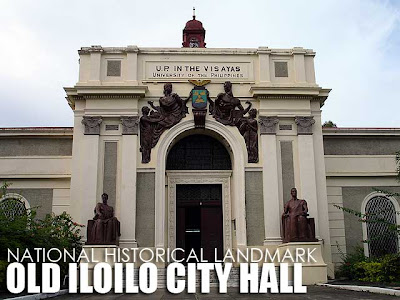There seems to be a lot of misconceptions about cement and heritage churches. Members of the clergy are not aware that covering heritage churches with cement actually does more damage to the structure rather than protect it. This is also true for most built heritage made of adobe, brick or coral stone.
In fact, during my recent trip to Camarines Norte, I noticed the exterior of the Paracale Church was covered with cement and the inside walls were moist and covered with moss. No wonder they complain that painting the interior was useless. The water seeped inside since the cement prevented the stone from breathing, blocking the water from evaporating outside.
Right now, there is news about the cementing of the facade of the Vigan Cathedral which is part of the UNESCO World Heritage property, causing a lot of distress within the conservation community. It turned out to be a mix of cement and lime which may be acceptable in certain situations but not recommended since it makes the mortar brittle.
So what's all the fuss about cement? Here are some FAQs which can help us understand the damage cement can do.
What kinds of intervention cause damage or deterioration to an adobe, brick or coral stone structure?
According to Dr. Fernando Zialcita, peeling off the lime plaster (paletada) or applying a cement coat are not solutions. They actually cause more damage. He says, "Peeling off the lime plaster will expose the bricks to deterioration. On the other hand, a cement coating, being too dense, may keep the brick from breathing and cause its deterioration."
He adds, "The problem is that there has been a break in the transmission of traditional technology. This occurred after WWII. The spread of reinforced concrete caused builders to think that its principles could be applied to all types of buildings. And that they were always superior. Wrong!"
What damage can happen to a stone structure that is covered by a layer of cement?
Conservator Tina Paterno recounts her experience with the Sta. Ana Church which was covered in a layer of cement, "I remember knocking on Sta. Ana's walls, and localized areas were indeed hollow. The adobe is pulverizing at the surface, where water migrates when it wants to evaporate but can't do it quickly enough; so it is trapped right beneath the cement."
Stucco and Paint Restorer Tats Manahan, who worked on the Sta. Ana Church, adds, "The hollow sound in Sta. Ana was due to the pulverization of the adobe beneath the Portland cement which was a good inch or more. When we chipped off the cement, there were hollowed out parts of the adobe. The degradation was due to the water seepage from a leak on the roof, which was fixed first before applying the lime plaster, which was done in the standard three coats with the prescribed proportions of lime and sand on each strata."
Architect Dom Galicia agrees, "Portland cement does not allow water to escape, causing the stone underneath to turn to powder and the stability of the structure to be compromised."
How does one protect an adobe, brick or coral stone structure?
Paterno says the solution is the re-application of lime plaster. But it all depends on the material though. If a coral stone or light adobe structure was covered with cement, peeling the cement coat would be good for the building. Then re-application of lime plaster should follow.
Is there a formula for mixing lime with sand? Is there a formula for how much lime to apply on a building?
According to Manahan, the general formula for the paletada mix is three parts lime and one part sand. But again, a structure must be properly studied and documented first to determine the situation and later decide on the solution. It is the degradation of the wall which will determine the sand grain and lime grind, and how much of the mixture to apply.
From the results of the documentation, you will also determine whether to chip off the old paletada, which may or may not be needed depending on the stability of what is existing. If it is still okay, one may leave it there, then apply an initial foundation that will blend in the old and new paletada before actually applying the new layer.
There are several variables and one needs someone trained to determine the proper approach. It must be stressed that you have to analyze the surface first to determine the need. There is no clear cut formula. But Manahan stresses that one thing is certain, you never stabilize an adobe or brick structure with cement. That is never done.
And you should avoid mixing lime with cement as well. That is called bastard lime which doesn't work for most adobe and brick. Manahan points out, "The reason why the use of Portland cement is discouraged for use in heritage buildings is because it is too strong a material to be put on top of natural stones like adobe. The softer lime and sand mortar is more compatible with the porosity of these stones. However, a Portland cement, lime, and sand plaster mix is acceptable for newer buildings using modern materials. It's great for granite grouting, for example."
She adds, "Mixing cement with lime causes brittleness of the mortar. It flakes off in large chunks, lifting off from the roughcoat, pretty much like uncooked kropek. Escuela Taller does not use cement and lime, but lime and sand. Christian Aguilar and I did the standard mix for Escuela Taller since both of us are instructors there."
Who can be approached for advice on the proper materials, manpower and technology for the restoration of facades?
Escuela Taller is one possible source of skilled manpower. Escuela Taller "is a school that teaches trades within the construction industry, more importantly those that will help in the restoration of Intramuros and other built heritage sites in the Philippines. It was established through a grant from the Agencia Española de Cooperación Internacional Para el Desarrollo (AECID) and the National Commission for Culture and the Arts, with its partners: the Technical Education and Skills Development Authority (TESDA), the Department of Social Welfare and Development (DSWD), and the Intramuros Administration (IA)." Their students and graduates have been trained in the proper application of lime coating among many other skills. You may contact them at escuelatallerintramuros@gmail.com.
Aside from government cultural agencies, the Heritage Conservation Society and ICOMOS Philippines also have members trained in conservation. You may contact the two organizations through their respective e-mails: info@heritage.org.ph and info@icomosphilippines.com.
In reaction to the lime washing of the Daraga Church, Archt. Manolo Noche comments, "True that sometimes the process of conserving may result in a sort of shock factor with the resulting finished product, as with the case of Daraga, Pasig, San Agustin, when a new coat of palitada was applied. But one should ask, are we to preserve what we are familiar with or preserve what is to ensure the continuing legacy of a patrimonial structure. Lime washing will definitely make the building appear white. But as I always say, give it time and it will start to turn grey, with all the pollution in the atmosphere. Personally, I find the white wash on Daraga rather pleasing and reminds me so much of the mission churches in California, which are all white washed."
Speaking about the Daraga Church, there were a lot of negative reactions to the lime washing of the facade. Archt. Rajelyn Busmente of the NCCA explained the process and methodology:
"In February 2009 the walls were cleaned by the NHCP.
"For Phase I, conduit was the Municipality of Daraga and point person was Archt. Ana Lorilla under the supervision of National Museum. [Work] began on May 15, 2009 on the wall that faces Mayon, which included the following scope of works:
1. Mechanical and chemical cleaning
2. Repointing of loose stones
3. Repair and water proofing of concrete gutter / Removal of asbestos pipe, replaced with PVP Pipe.
4. Repair and consolidation of rubble stone and masonry / Restoration of stone sculpture and engravings
5. Restoration of buttresses
6. Lime plastering and lime wash
"For Phase II, implementor was Bicol Consortium for Development Initiative, Inc. and point person was Archt. Ana Lorilla under the supervision of the National Museum. The main facade scope of works included:
1. Mounting of scaffolding
2. Removal of cement plaster
3. Mechanical and chemical cleaning
4. Removal and loose stones and plants
5. Restoration of sculpture and engraving
6. Lime plastering
7. Repair and consolidation of stones
8. Lime washing
"The basis for restoring was done through study, research, laboratory testing, and sometimes experimentation. If the church was with paletada, then we put back what it had on, what others may call as Reverse Engineering. If it does not have paletada, further studies are done if the stones might need paletada and then this is placed as protective skin layer of the building.
"The lime wash had caused a culture shock amongst the community and tourists since most people are not familiar with lime wash, comments such as, 'Why did you paint the wall of Daraga Church white?' was a common question.
"The NCCA admits to the lack of public information drive in preparing the community and the tourists as to the visual impact that conservation and preservation does to the eyes. After 243 years of non-restoration, of course this is what will happen if it looks new again.
"In April 13-14, 2011, NM, NHCP and NCCA went to Daraga to meet with the Mayor to explain the buffer and core zone importance of a National Cultural Treasure. On the same day a forum with the media and public forum was also conducted explaining that what was done to the church was to protect, preserve, conserve and restore it so that future generations will be able to still have the heritage to enjoy. Painful as it may seem to most people even to the community who seemed to become angry, it is the scientific method and will continue to be done to all the National Cultural Treasures and other heritage churches that require paletada.
"Hope that more people would come to understand what heritage conservationists are doing to protect heritage and eventually accept it. I honestly believe we have a long way to go."
On the Vigan Cathedral, Dr. Zialcita confirmed that "Arch. Fatima Rabang, who has worked with the Committee on Monuments and Sites of the NCCA, is using a mixture of lime and cement. Not pure lime, rather with some cement admixture. Then Ricky Trota Jose texted me that Fr. Rory [Reyes], who is in charge of the entire project, says he is using a lot of lime sourced from the town of San Ildefonso. Fr. Rory too is a heritage buff, whom some of us know personally and admire."
 |
| Interior of Paracale Church |
 |
| Lime and cement plaster being applied on Vigan Cathedral (Photo from Shawi Cortez) |
So what's all the fuss about cement? Here are some FAQs which can help us understand the damage cement can do.
What kinds of intervention cause damage or deterioration to an adobe, brick or coral stone structure?
According to Dr. Fernando Zialcita, peeling off the lime plaster (paletada) or applying a cement coat are not solutions. They actually cause more damage. He says, "Peeling off the lime plaster will expose the bricks to deterioration. On the other hand, a cement coating, being too dense, may keep the brick from breathing and cause its deterioration."
He adds, "The problem is that there has been a break in the transmission of traditional technology. This occurred after WWII. The spread of reinforced concrete caused builders to think that its principles could be applied to all types of buildings. And that they were always superior. Wrong!"
What damage can happen to a stone structure that is covered by a layer of cement?
Conservator Tina Paterno recounts her experience with the Sta. Ana Church which was covered in a layer of cement, "I remember knocking on Sta. Ana's walls, and localized areas were indeed hollow. The adobe is pulverizing at the surface, where water migrates when it wants to evaporate but can't do it quickly enough; so it is trapped right beneath the cement."
Stucco and Paint Restorer Tats Manahan, who worked on the Sta. Ana Church, adds, "The hollow sound in Sta. Ana was due to the pulverization of the adobe beneath the Portland cement which was a good inch or more. When we chipped off the cement, there were hollowed out parts of the adobe. The degradation was due to the water seepage from a leak on the roof, which was fixed first before applying the lime plaster, which was done in the standard three coats with the prescribed proportions of lime and sand on each strata."
Architect Dom Galicia agrees, "Portland cement does not allow water to escape, causing the stone underneath to turn to powder and the stability of the structure to be compromised."
How does one protect an adobe, brick or coral stone structure?
Paterno says the solution is the re-application of lime plaster. But it all depends on the material though. If a coral stone or light adobe structure was covered with cement, peeling the cement coat would be good for the building. Then re-application of lime plaster should follow.
 |
| Lime and sand paletada being applied on the Malate Church (Photo by Richard Bautista) |
According to Manahan, the general formula for the paletada mix is three parts lime and one part sand. But again, a structure must be properly studied and documented first to determine the situation and later decide on the solution. It is the degradation of the wall which will determine the sand grain and lime grind, and how much of the mixture to apply.
From the results of the documentation, you will also determine whether to chip off the old paletada, which may or may not be needed depending on the stability of what is existing. If it is still okay, one may leave it there, then apply an initial foundation that will blend in the old and new paletada before actually applying the new layer.
There are several variables and one needs someone trained to determine the proper approach. It must be stressed that you have to analyze the surface first to determine the need. There is no clear cut formula. But Manahan stresses that one thing is certain, you never stabilize an adobe or brick structure with cement. That is never done.
And you should avoid mixing lime with cement as well. That is called bastard lime which doesn't work for most adobe and brick. Manahan points out, "The reason why the use of Portland cement is discouraged for use in heritage buildings is because it is too strong a material to be put on top of natural stones like adobe. The softer lime and sand mortar is more compatible with the porosity of these stones. However, a Portland cement, lime, and sand plaster mix is acceptable for newer buildings using modern materials. It's great for granite grouting, for example."
She adds, "Mixing cement with lime causes brittleness of the mortar. It flakes off in large chunks, lifting off from the roughcoat, pretty much like uncooked kropek. Escuela Taller does not use cement and lime, but lime and sand. Christian Aguilar and I did the standard mix for Escuela Taller since both of us are instructors there."
 |
| Students of Escuela Taller applied a protective coat of lime and consolidated the walls of the Almacenes Reales in Fort Santiago. The final coat is yet to be applied. (Photo from Escuela Taller) |
Escuela Taller is one possible source of skilled manpower. Escuela Taller "is a school that teaches trades within the construction industry, more importantly those that will help in the restoration of Intramuros and other built heritage sites in the Philippines. It was established through a grant from the Agencia Española de Cooperación Internacional Para el Desarrollo (AECID) and the National Commission for Culture and the Arts, with its partners: the Technical Education and Skills Development Authority (TESDA), the Department of Social Welfare and Development (DSWD), and the Intramuros Administration (IA)." Their students and graduates have been trained in the proper application of lime coating among many other skills. You may contact them at escuelatallerintramuros@gmail.com.
Aside from government cultural agencies, the Heritage Conservation Society and ICOMOS Philippines also have members trained in conservation. You may contact the two organizations through their respective e-mails: info@heritage.org.ph and info@icomosphilippines.com.
 |
| Pasig Cathedral before work on the facade started in April 2006 (Photo by Christian Aguilar) |
In reaction to the lime washing of the Daraga Church, Archt. Manolo Noche comments, "True that sometimes the process of conserving may result in a sort of shock factor with the resulting finished product, as with the case of Daraga, Pasig, San Agustin, when a new coat of palitada was applied. But one should ask, are we to preserve what we are familiar with or preserve what is to ensure the continuing legacy of a patrimonial structure. Lime washing will definitely make the building appear white. But as I always say, give it time and it will start to turn grey, with all the pollution in the atmosphere. Personally, I find the white wash on Daraga rather pleasing and reminds me so much of the mission churches in California, which are all white washed."
Speaking about the Daraga Church, there were a lot of negative reactions to the lime washing of the facade. Archt. Rajelyn Busmente of the NCCA explained the process and methodology:
"In February 2009 the walls were cleaned by the NHCP.
 |
| Northern facade of the Daraga Church on April 27, 2009 (NCCA) |
 |
| Northern facade of the Daraga Church after restoration (NCCA) |
1. Mechanical and chemical cleaning
2. Repointing of loose stones
3. Repair and water proofing of concrete gutter / Removal of asbestos pipe, replaced with PVP Pipe.
4. Repair and consolidation of rubble stone and masonry / Restoration of stone sculpture and engravings
5. Restoration of buttresses
6. Lime plastering and lime wash
 |
| Main facade of Daraga Church on February 15, 2010 (NCCA) |
 |
| Main facade of Daraga Church on April 14, 2011 (NCCA) |
1. Mounting of scaffolding
2. Removal of cement plaster
3. Mechanical and chemical cleaning
4. Removal and loose stones and plants
5. Restoration of sculpture and engraving
6. Lime plastering
7. Repair and consolidation of stones
8. Lime washing
"The basis for restoring was done through study, research, laboratory testing, and sometimes experimentation. If the church was with paletada, then we put back what it had on, what others may call as Reverse Engineering. If it does not have paletada, further studies are done if the stones might need paletada and then this is placed as protective skin layer of the building.
"The lime wash had caused a culture shock amongst the community and tourists since most people are not familiar with lime wash, comments such as, 'Why did you paint the wall of Daraga Church white?' was a common question.
"The NCCA admits to the lack of public information drive in preparing the community and the tourists as to the visual impact that conservation and preservation does to the eyes. After 243 years of non-restoration, of course this is what will happen if it looks new again.
"In April 13-14, 2011, NM, NHCP and NCCA went to Daraga to meet with the Mayor to explain the buffer and core zone importance of a National Cultural Treasure. On the same day a forum with the media and public forum was also conducted explaining that what was done to the church was to protect, preserve, conserve and restore it so that future generations will be able to still have the heritage to enjoy. Painful as it may seem to most people even to the community who seemed to become angry, it is the scientific method and will continue to be done to all the National Cultural Treasures and other heritage churches that require paletada.
"Hope that more people would come to understand what heritage conservationists are doing to protect heritage and eventually accept it. I honestly believe we have a long way to go."
On the Vigan Cathedral, Dr. Zialcita confirmed that "Arch. Fatima Rabang, who has worked with the Committee on Monuments and Sites of the NCCA, is using a mixture of lime and cement. Not pure lime, rather with some cement admixture. Then Ricky Trota Jose texted me that Fr. Rory [Reyes], who is in charge of the entire project, says he is using a lot of lime sourced from the town of San Ildefonso. Fr. Rory too is a heritage buff, whom some of us know personally and admire."













